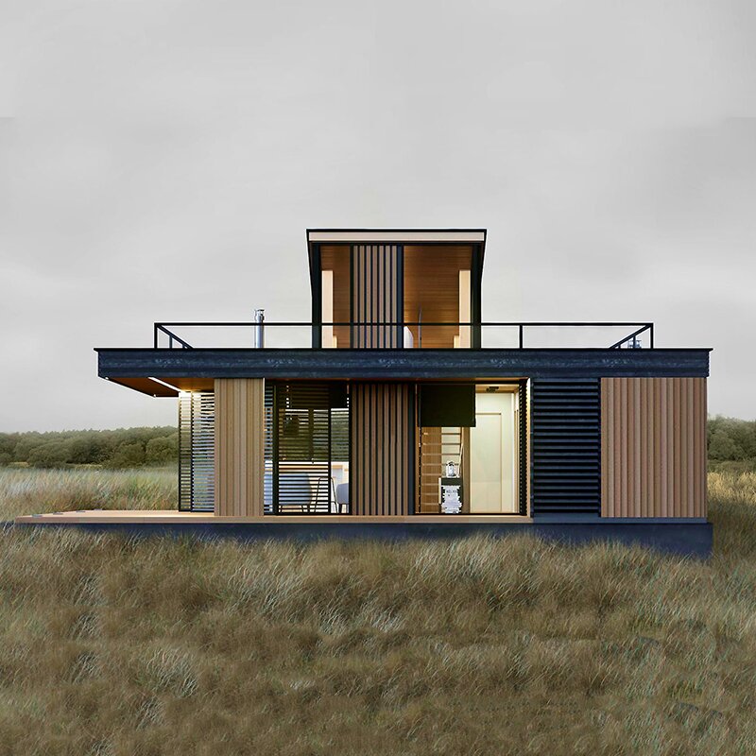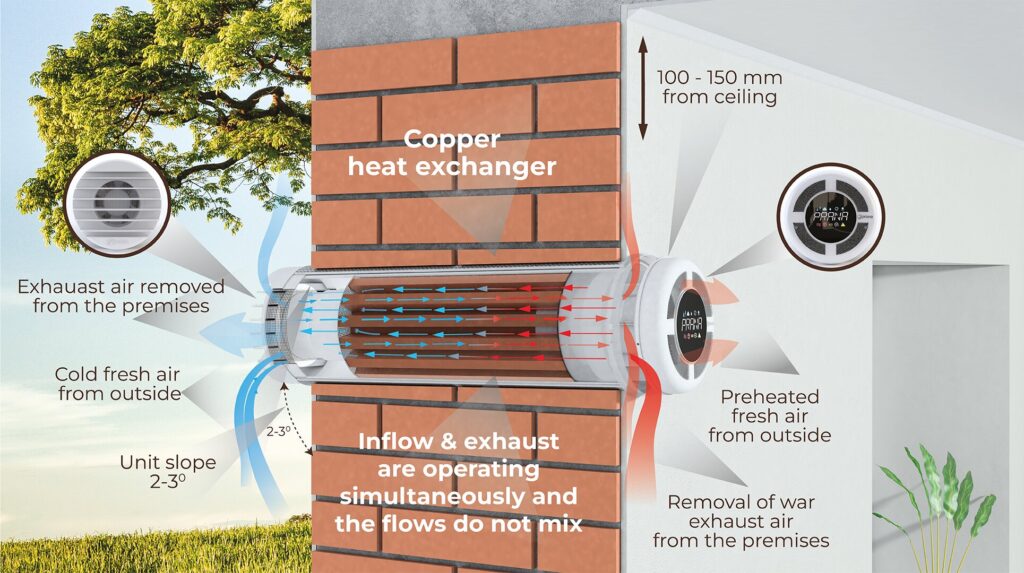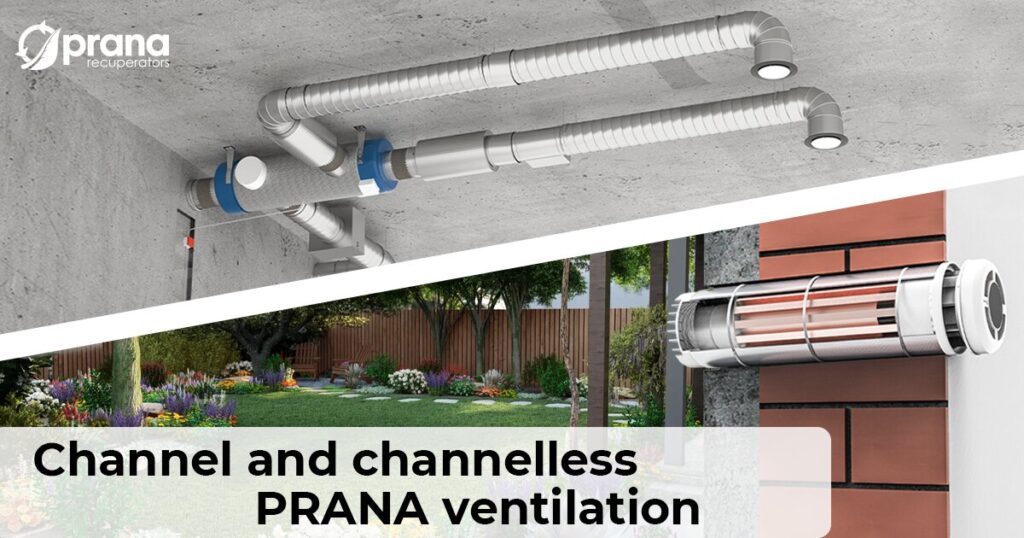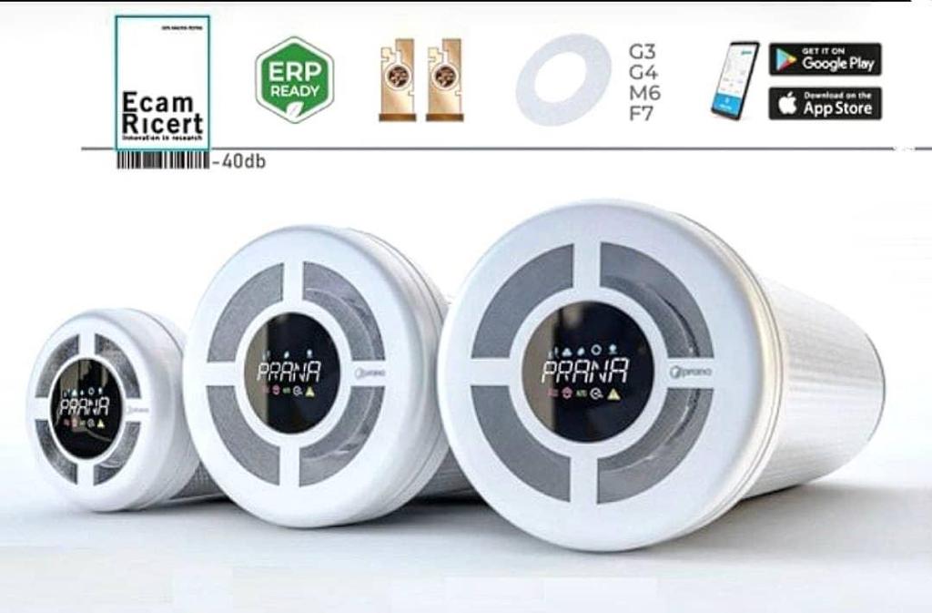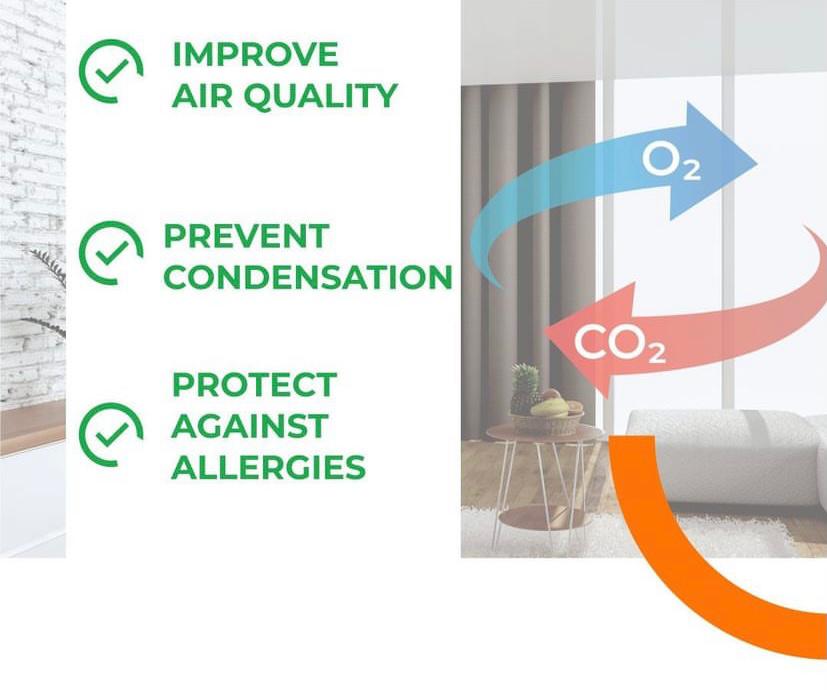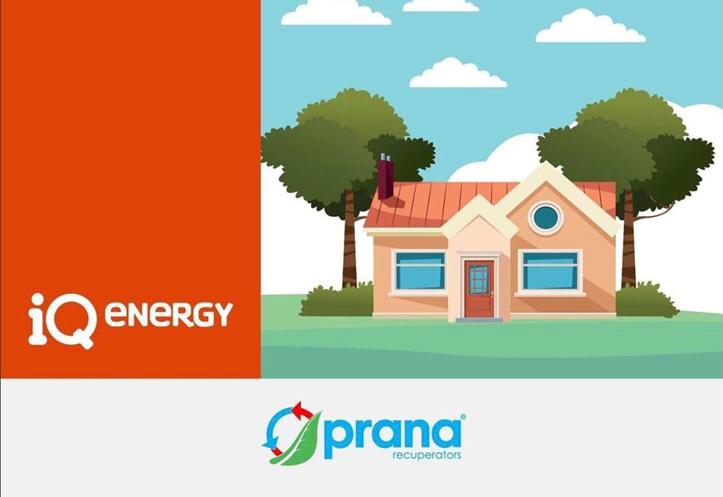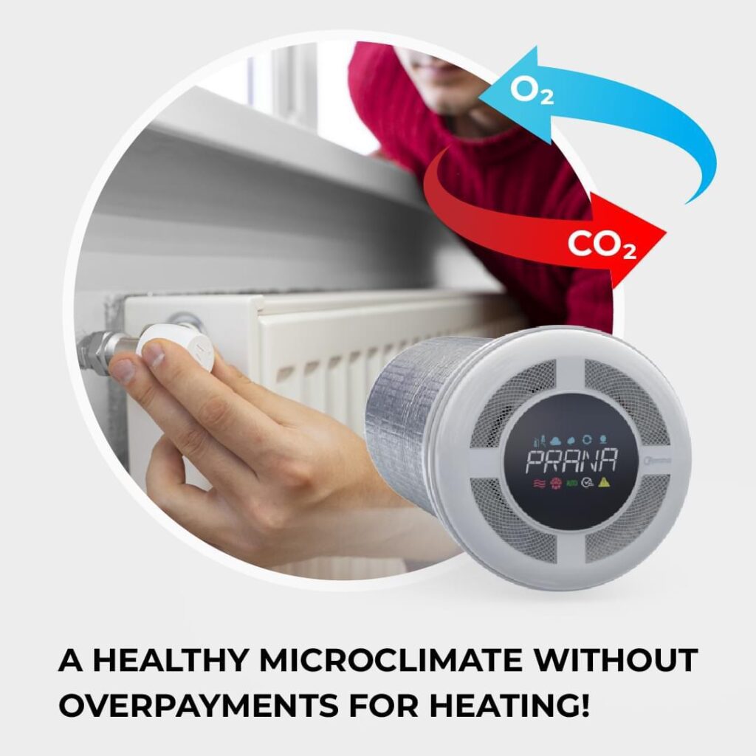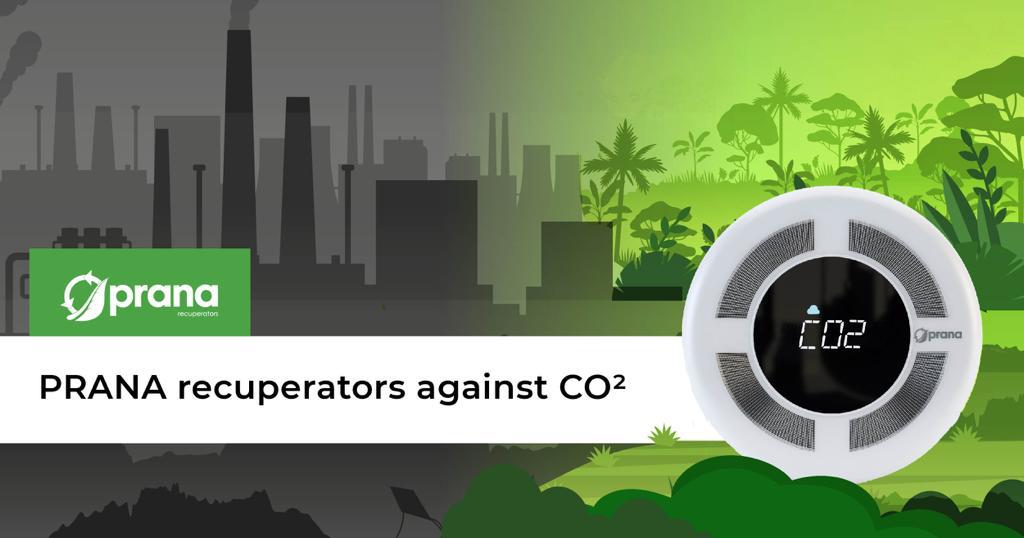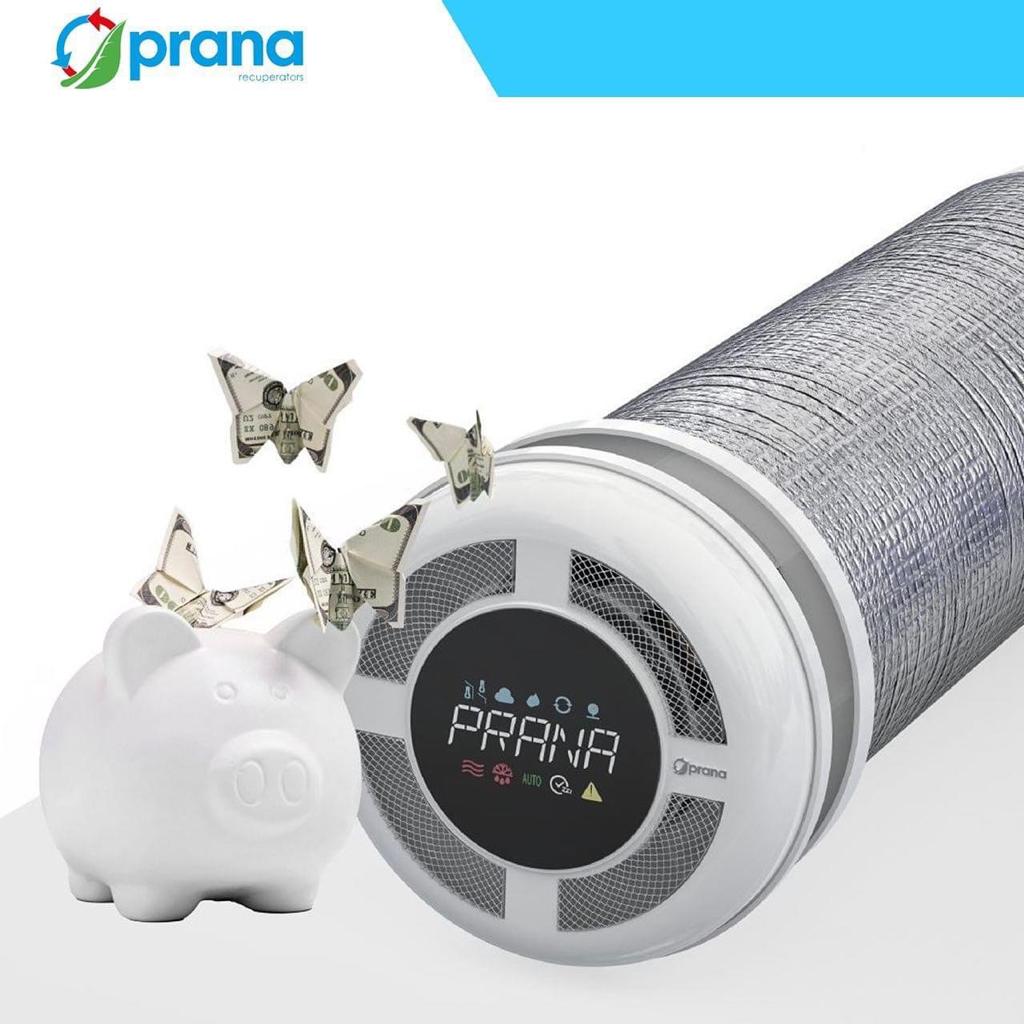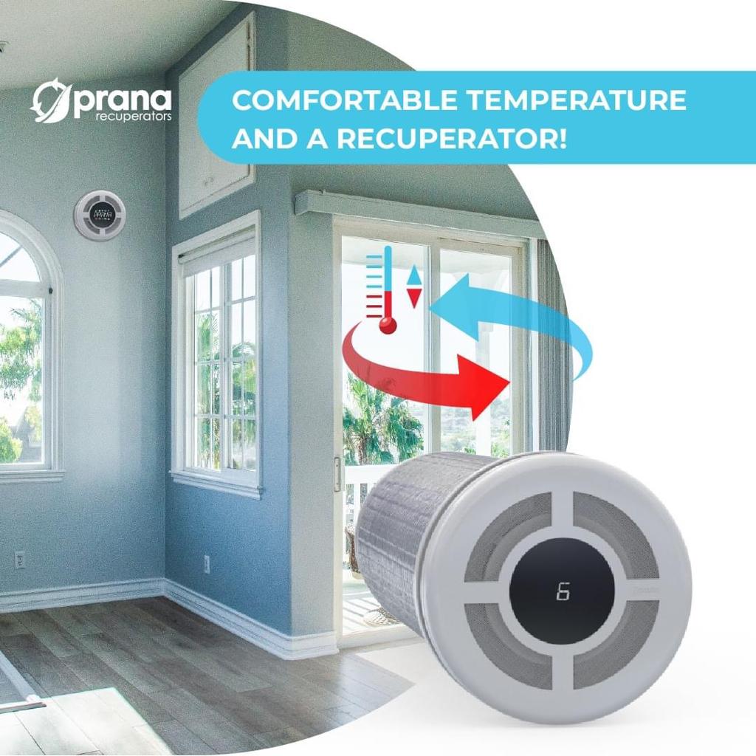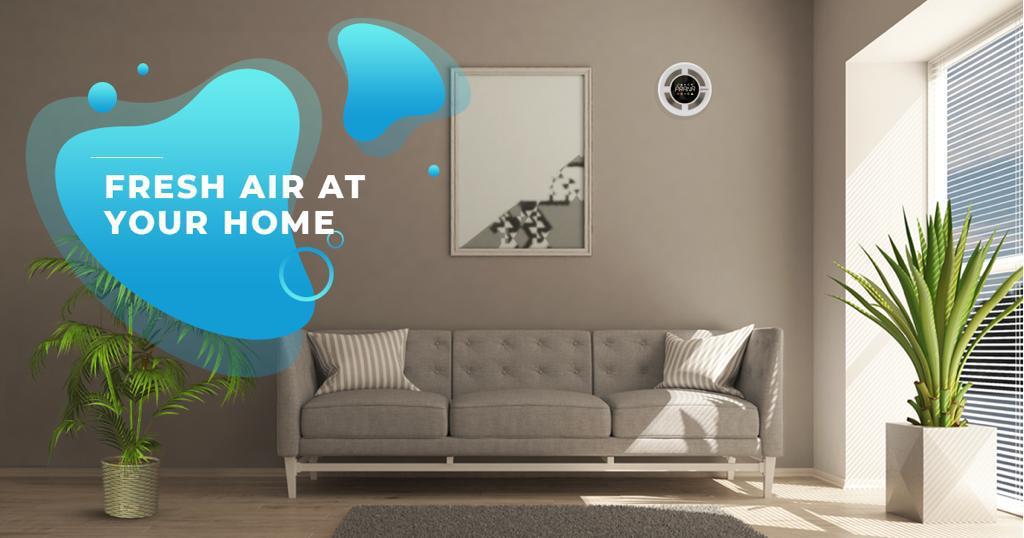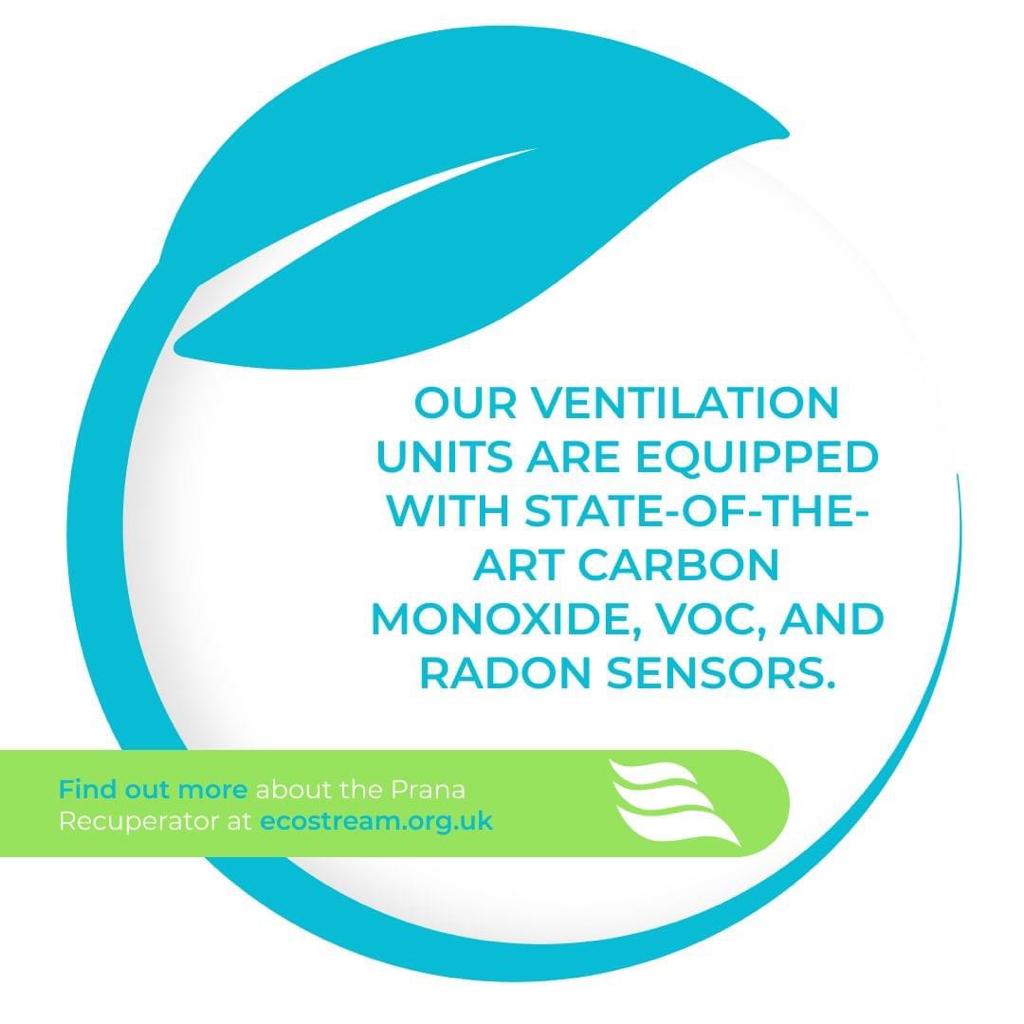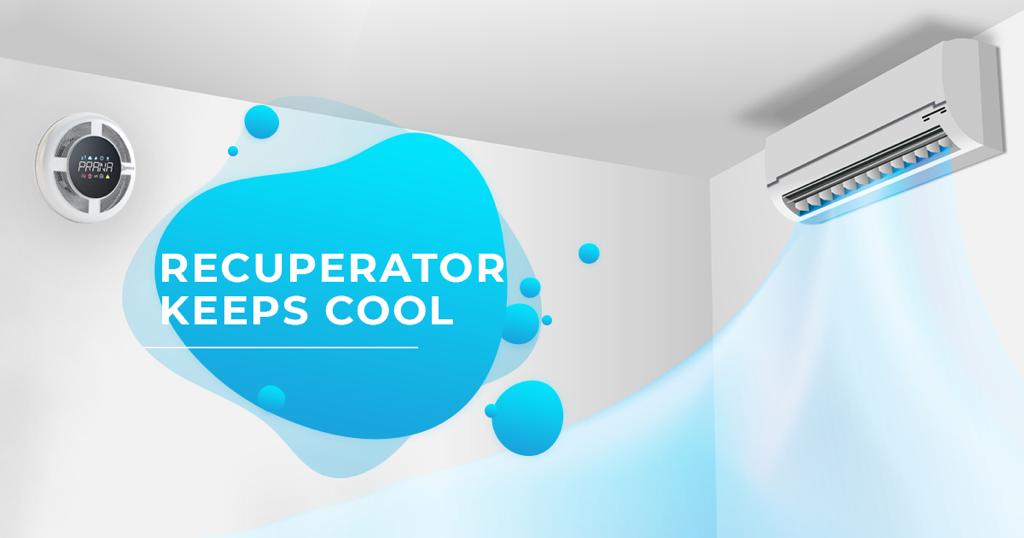New progressive technologies and directions are constantly appearing in modern construction. Recently, energy-saving modular houses and eco homes have been in great demand among consumers in United Kingdom. We will tell you about the peculiarities of the arrangement of the ventilation system in such houses in this blog. Eco home or modular house is much more than just shelter, it’s an extension of you and your dreams, a sanctuary, a place to make shared memories and even (whisper it) somewhere to show off a bit. It matters.
There are some undeniable advantages of such a house as interesting and modern appearance, convenience, mobility. In eco homes the smallest details are thought out: the latest technologies, high-quality insulation, modern windows, increased thickness of the roof, everything is done so that the heat loss of the building is minimal. This is crucial for economy and energy conservation.
The trend towards so-called passive construction has been gaining momentum recently, these are houses that use 80% less energy for heating or cooling than conventional ones. Passive houses are the dream of almost every person who does not want to pay extra money for heating, cooling.
However, when planning to build such a house, a number of questions arise. How to ventilate an almost 100% hermetic, airtight house? Open the window or trickle vents? If you keep the windows/ trickle vents open all the time, will you heat the street? Why then did you install airtight windows and build a warm house at all? Air conditioning? But the air conditioner is in no way connected with the outside air, it does not have a supply duct from the outside, it simply cools or heats the exhaust air over and over again.
So how to live in a completely airtight house? How to combine maximum energy efficiency, minimum heat loss, savings on heating, complete air exchange once every 1-2 hours and clean fresh air in a modern eco home/ modular house?

